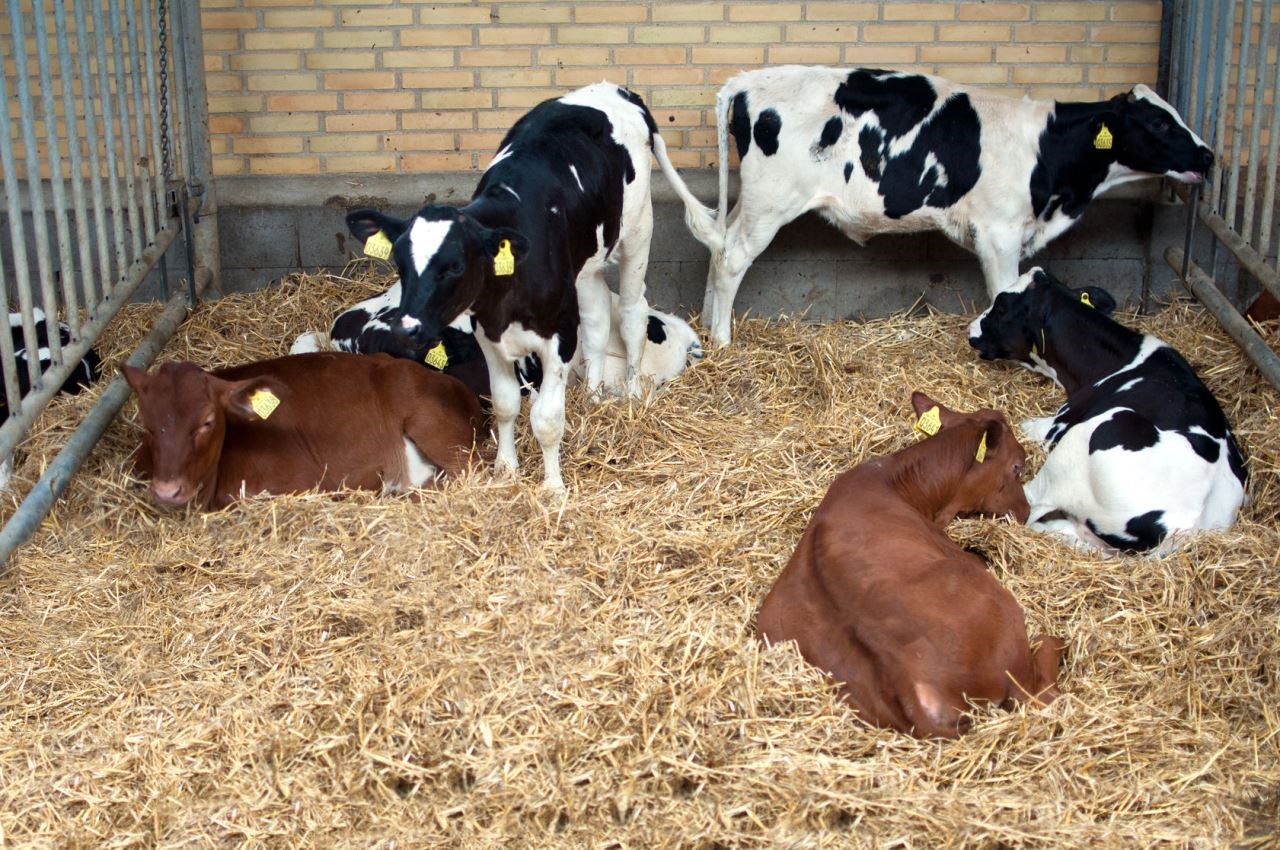Defra have announced grants between £15,000 - £500,000 for large infrastructure projects to improve the health and welfare of your animals. Initially, the grant will be available for cattle keepers to co-fund new and upgraded calf housing that improves social contact and the ambient environment.
This grant represents an opportunity to fund changes on farm that will improve productivity and future-proof calf housing. Better housing provides a comfortable temperature, protection from humidity and draughts, as well as allowing social contact between animals.
For example, you could get funding for an A-frame building to house dairy calves from birth to weaning, or a mono-pitch building on a beef unit to house calves between 3-6 months. You can also apply for funding for permanent open-sided structures with igloos/hutches and other types of calf housing.
Funding Priorities
- Improve calf health and Welfare
- Enhance environmental Sustainability
- Introduce innovation
The application window will be open later this summer.
the application process for the grant has 3 stages
Stage 1: Online checker
Stage 2: Ambient Environment Assessment
Stage 3: Full Application
Stage 1 - Online checker
For Stage one of the application, you will need the follow information:
- Information about your business (such as type of farmer, legal status, and landowner status)
- Information about the project (such as calf space to be provided, building design and interior specification, and environmental impacts)
- Information about where the project is located
- Information about any required planning permission
- An estimate of the total cost of the project
Stage 2 - Ambient Environment Assessment
If you're eligible to apply, and your project scores well enough against the funding priorities at stage 1, the RPA will send you an Ambient Environment Assessment form to complete. You'll use this to tell/give details of the design and specification of your proposed calf housing project.
You will need to provide more details about your project including:
- The postcode of your project site
- Site photographs including compass directions (north, south, East and West), sheltering features, prevailing wind direction, and buildings and areas used by adult cattle and their distance rom the site of your calf house.
- Plans detailing building dimensions, wall height, cladding, and location of mechanical ventilation systems (theses can be hand-drawn)
- Specifications of mechanical ventilation, if fitted
- Information on your calves, such as age and group size
- Other relevant information, such as weather heat lamps are fitted
Stage 2 - Full Application
If your Ambient Environment Assessment details are satisfactory, you will be invited to make a full application and send you the application forms.
The full application is in 2 parts, a word document, and an excel spreadsheet
You will need to provide:
- Information about you, your business and project
- A breakdown of project costs and supplier details
- Project milestones and an explanation of how the project will be funded detailed specification of the building.
- Scale plans demonstrating building deign and layout and site plans showing location, orientation and locations of your project site and building housing older livestock.
- Aerial images showing features in the surrounding environment, such as other farm buildings, or geographical points of interest that may influence your building such as hillsides and level of exposure.
- Evidence of the prevailing wind direction.
- Details of passive and mechanical ventilation for the proposed calf house.
- Solar exemption roof details.
- Existing calf numbers and future expansion.
You will be required to seek advice from your vet as part of the application process. This is to make sure the infrastructure changes funded by the grant reflect the specific health and welfare needs of the calves on your farm.
Through this grant you will be able to access funding from rooftop solar panels, a great source of thermal insultation and low-cost energy for your calf housing.



